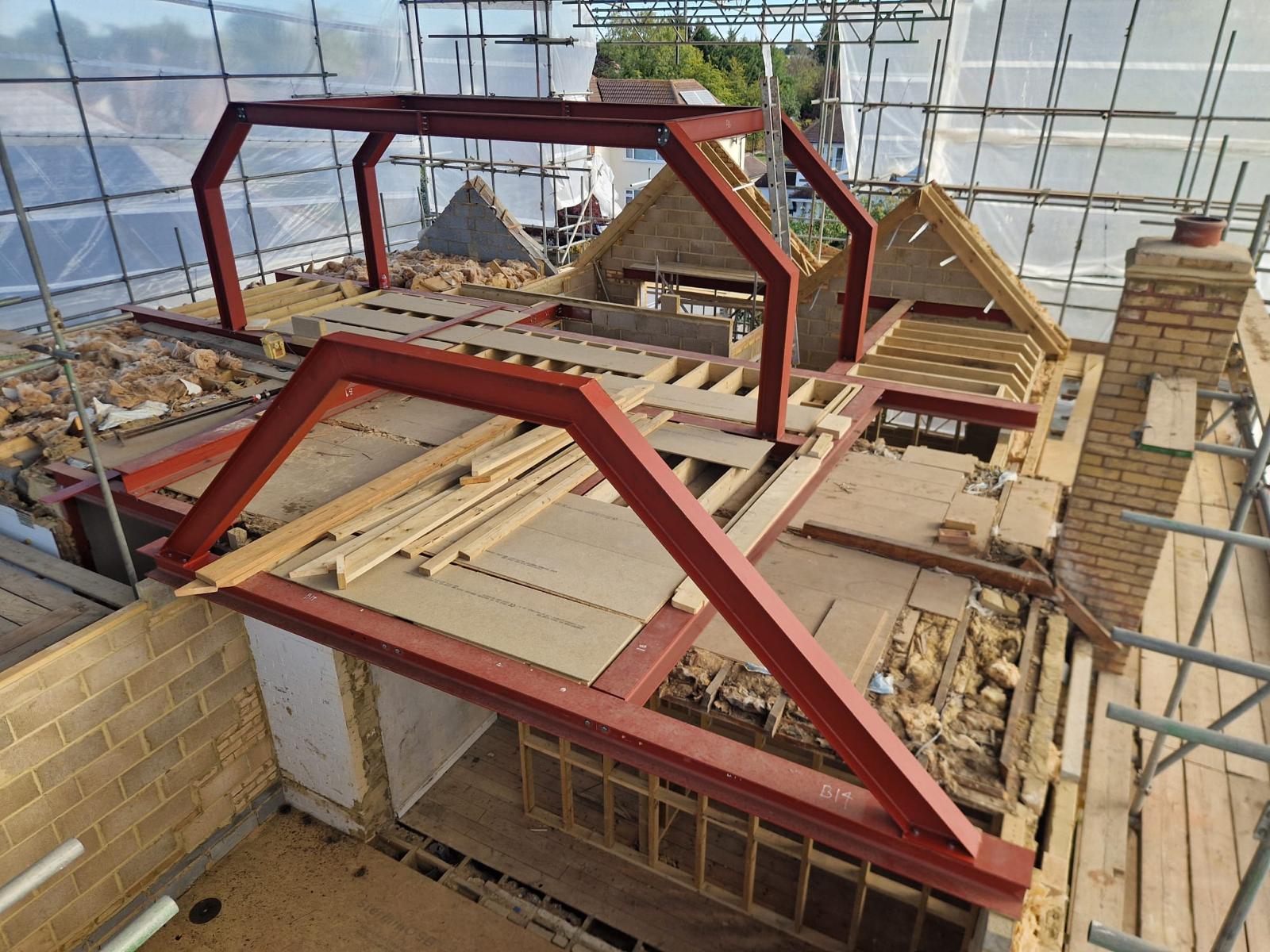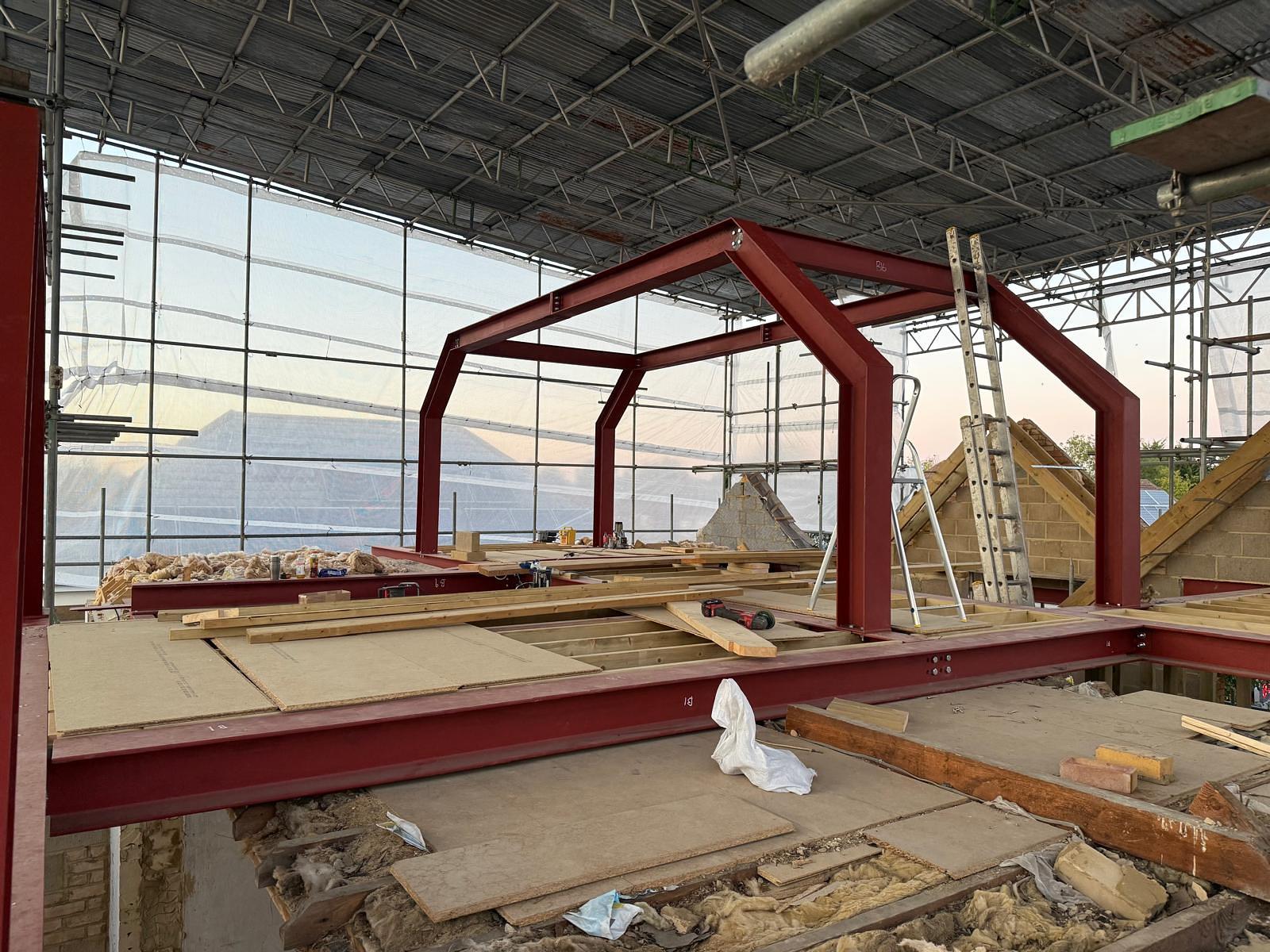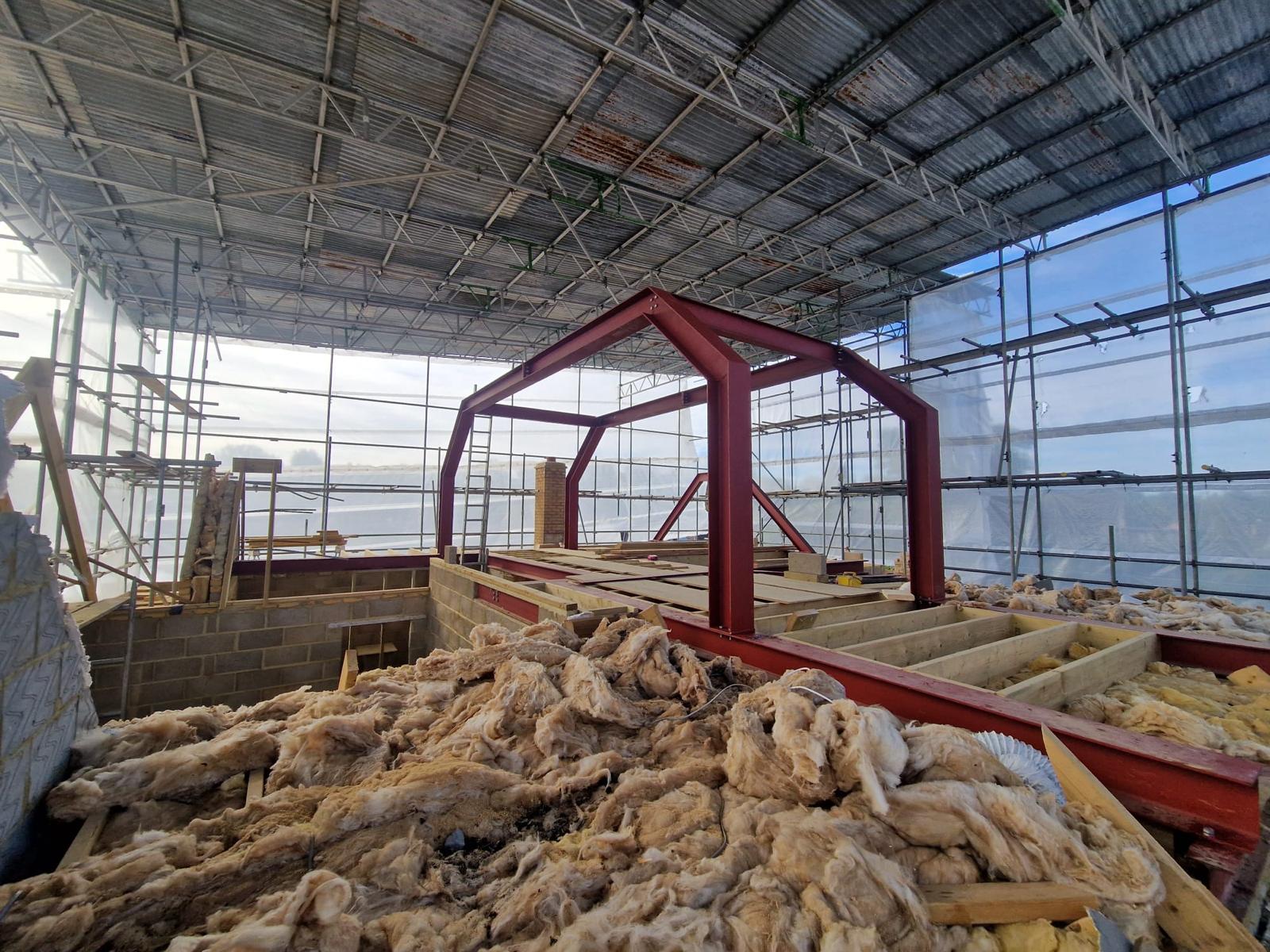Loft Conversions in Weybridge – Expert Loft Conversion Builders
Transform Your Roof Space Since 1977
Transform your unused loft space into beautiful, functional living areas with our expert loft conversions in Weybridge. Jack, Robert and Dave have been creating stunning dormer conversions, hip-to-gable conversions, and Velux installations for nearly 50 years. From home offices and bedrooms to playrooms and studios, we handle everything including planning permission, structural work, and complete fit-out.
Loft Conversion Specialists in Weybridge
Thinking about converting your loft but worried about the structural complexity and building regulations? We understand completely. Loft conversions require careful planning, structural engineering expertise, and detailed knowledge of building regulations. That’s where our 48 years of experience really counts – we know how to maximize headroom, ensure proper insulation, and create beautiful spaces that add significant value to your property.
What sets us apart is our comprehensive approach to loft conversions. While other builders might focus only on the structural work, we handle everything from initial feasibility studies and planning applications through to complete interior fit-out including flooring, lighting, and storage solutions. As a family team, we understand how important it is to create additional space that truly works for your family’s needs.
What Our Loft Conversion Clients Say
Jack, Robert and Dave just completed our loft conversion which was finished to an incredibly high standard and their attention to detail is 2nd to none. The project was started exactly when they said and completed slightly ahead of schedule!
Most trustworthy decent builders I’ve come across, did so much extra work for no extra cost. The loft conversion has transformed our home and added so much value. Couldn’t recommend enough.
I’ve known Nelhams for a good number of years now, and their work is outstanding, they are the best around by a country mile. Clean, tidy, caring, reliable and friendly.
About Our Loft ConversionServices
At Nelhams & Sons, we create exceptional loft conversions designed to maximize your roof space potential while seamlessly integrating with your existing home. Our loft conversion work goes beyond simply adding floors and windows – each project is individually designed to optimize headroom, natural light, and storage while ensuring full compliance with building regulations and structural requirements.
Our Loft Conversion Services
We design and build loft conversions that transform unused roof space into valuable living areas. At Nelhams & Sons we specialise in:
Dormer Conversions
Rear and side dormer conversions to create additional headroom and floor space, including gable-end dormers for maximum room size and shed dormers for contemporary design.
Hip-to-Gable Conversions
Transform hipped roof ends into gable walls to significantly increase usable loft space, particularly effective for semi-detached and detached properties.
Velux & Rooflight Installations
Roof window installations for natural light and ventilation, including electric-opening windows, sun tunnels for darker areas, and conservation rooflights for period properties.
Mansard Loft Conversions
Complete roof reconstruction creating substantial additional space with near-vertical walls, maximizing floor area and headroom throughout the loft conversion.
Loft Bedroom Conversions
En-suite master bedrooms, children’s rooms, and guest bedrooms with fitted wardrobes, en-suite bathrooms, and efficient heating systems for year-round comfort.
Home Office & Studio Conversions
Dedicated work-from-home spaces, art studios, music rooms, and hobby areas with sound insulation, additional electrical points, and high-speed internet connections.
Our Loft Conversion Process
Creating your perfect loft conversion requires careful planning, structural expertise, and attention to building regulations. Our proven process ensures your conversion is both beautiful and compliant.
| Step | What to Expect |
|---|---|
| Initial Survey | We assess your loft space, measure headroom, and evaluate structural feasibility |
| Structural Assessment | Professional structural engineer evaluates roof timbers and foundation capacity |
| Design Development | We create detailed plans maximizing space, light, and storage within building regulations |
| Planning Assessment | Determine if planning permission is required or if permitted development rights apply |
| Building Regulations | Submit detailed applications covering structure, insulation, fire safety, and access |
| Detailed Quotation | Comprehensive quote including structural work, insulation, windows, flooring, and electrics |
| Contract Agreement | Finalize construction schedule and project timelines with minimal disruption |
| Structural Work | Roof strengthening, steel beam installation, and dormer construction if required |
| First Fix Services | Electrical wiring, plumbing for bathrooms, heating system conversion, and insulation |
| Staircase Installation | New staircase construction ensuring building regulation compliance and safe access |
| Second Fix & Finishing | Plastering, flooring, bathroom fitting, lighting installation, and decorative finishes |
| Completion & Sign-off | Final building control inspection, completion certificate, and project handover |
Structural Expertise
Professional structural engineering for safe, compliant loft conversions
Building Regulations
Full compliance with fire safety, insulation, and access requirements
Complete Project Management
Coordinated trades and timeline management with minimal home disruption
Energy Efficiency
High-performance insulation and heating for comfortable year-round living
Why Choose Nelhams & Sons for Your Loft Conversion ?
Our experienced loft conversion team understands the unique structural challenges and opportunities that roof spaces present. We combine technical expertise with creative design to maximize every inch of available space while ensuring full compliance with building regulations. Each loft conversion is designed to optimize natural light, create efficient storage solutions, and provide comfortable living environments that add significant value to your property.
- Specialist structural engineering support for complex roof modifications
- Expert knowledge of building regulations and fire safety requirements
- Professional staircase design and installation to building standards
- 48+ years experience in Surrey and West London loft conversions
- Complete project management from planning through to final certification
Frequently Asked Questions About Loft Conversions
Do I need planning permission for a loft conversion?
Most loft conversions fall under permitted development rights and don’t require planning permission, including roof windows, small dormers, and hip-to-gable conversions. However, large dormers, mansard roofs, or conversions in conservation areas typically need planning permission. We assess your specific situation and guide you through the requirements from the outset.
What types of loft conversions do you build?
We specialize in dormer conversion (rear, side, and gable-end), hip-to-gable conversions, mansard loft conversion, Velux installations, and complete roof reconstructions. Each conversion is designed to maximize space and headroom while working within your property’s structural constraints and local planning requirements.
How long does a loft conversion take to complete?
Simple Velux conversions typically take 4-6 weeks, dormer conversions require 6-10 weeks, and complex mansard or hip-to-gable conversions take 10-14 weeks. Timelines include structural work, building regulation inspections, and complete interior fit-out. We provide detailed schedules and maintain clear communication throughout the project.
Will my loft conversion meet building regulations?
Absolutely. All our loft conversions fully comply with current building regulations covering structural integrity, fire safety, insulation, ventilation, and staircase design. We handle all building regulation submissions and arrange inspections at key stages. Your conversion will receive a completion certificate confirming compliance with all requirements.
Can I add a bathroom to my loft conversion?
Yes, we regularly install en-suite bathrooms and shower rooms in loft conversions. This requires extending plumbing and drainage systems, which we coordinate with certified plumbers. We design efficient layouts that maximize space while ensuring adequate water pressure and drainage fall. Bathroom additions significantly increase the conversion’s functionality and value.
How much value will a loft conversion add to my property?
Well-designed loft conversions typically add 15-25% to property value, often exceeding the conversion cost. Bedroom conversions with en-suites provide the highest returns, particularly in family areas where additional bedrooms are in high demand. The exact value increase depends on your location, property type, and conversion quality. We design conversions with both lifestyle enhancement and value maximization in mind.
Recent Loft Conversion Projects
Want to see more loft conversion projects? Visit our full project gallery
Loft Conversion Experts Serving Weybridge
At Nelhams & Sons, we specialize in loft conversions that transform unused roof space into valuable living areas while adding significant value to your property. Our approach combines structural engineering expertise with creative design to maximize every inch of available space.
Whether you’re planning a simple Velux conversion for a home office, a dormer conversion for additional bedrooms, or a complete hip-to-gable conversion for maximum space, we have the technical knowledge and experience to deliver outstanding results. As a family-run business operating in Weybridge for nearly five decades, we understand local building regulations and planning requirements inside out.
Our loft conversion projects range from straightforward roof window installations to complex mansard conversions that completely transform your roof line. We work with structural engineers and building control officers to ensure every conversion meets current safety standards and building regulations. Most importantly, we design loft spaces that are comfortable, practical, and perfectly suited to your family’s needs.
From initial feasibility assessment through to final building regulation sign-off, we’re with you every step of the way. We coordinate all trades, manage building control inspections, and ensure your conversion is completed to the highest standards with minimal disruption to your family life. Our goal is to create a loft conversion that enhances how you live while significantly increasing your property’s value.
Full Public Liability Insurance
Your loft conversion project and property are always fully protected
48+ Years Loft Experience
Decades of expertise in creating beautiful, compliant loft conversions
Building Regulations Expertise
Complete building regulation compliance and certification for all conversions
Free Loft Assessment
No-obligation survey to assess your loft conversion potential and options
Contact Nelhams & Sons For Your Loft Conversion Project
Ready to start planning your loft conversion in Weybridge? Fill in the form below and we’ll be in touch within 24 hours to arrange your free loft assessment.





